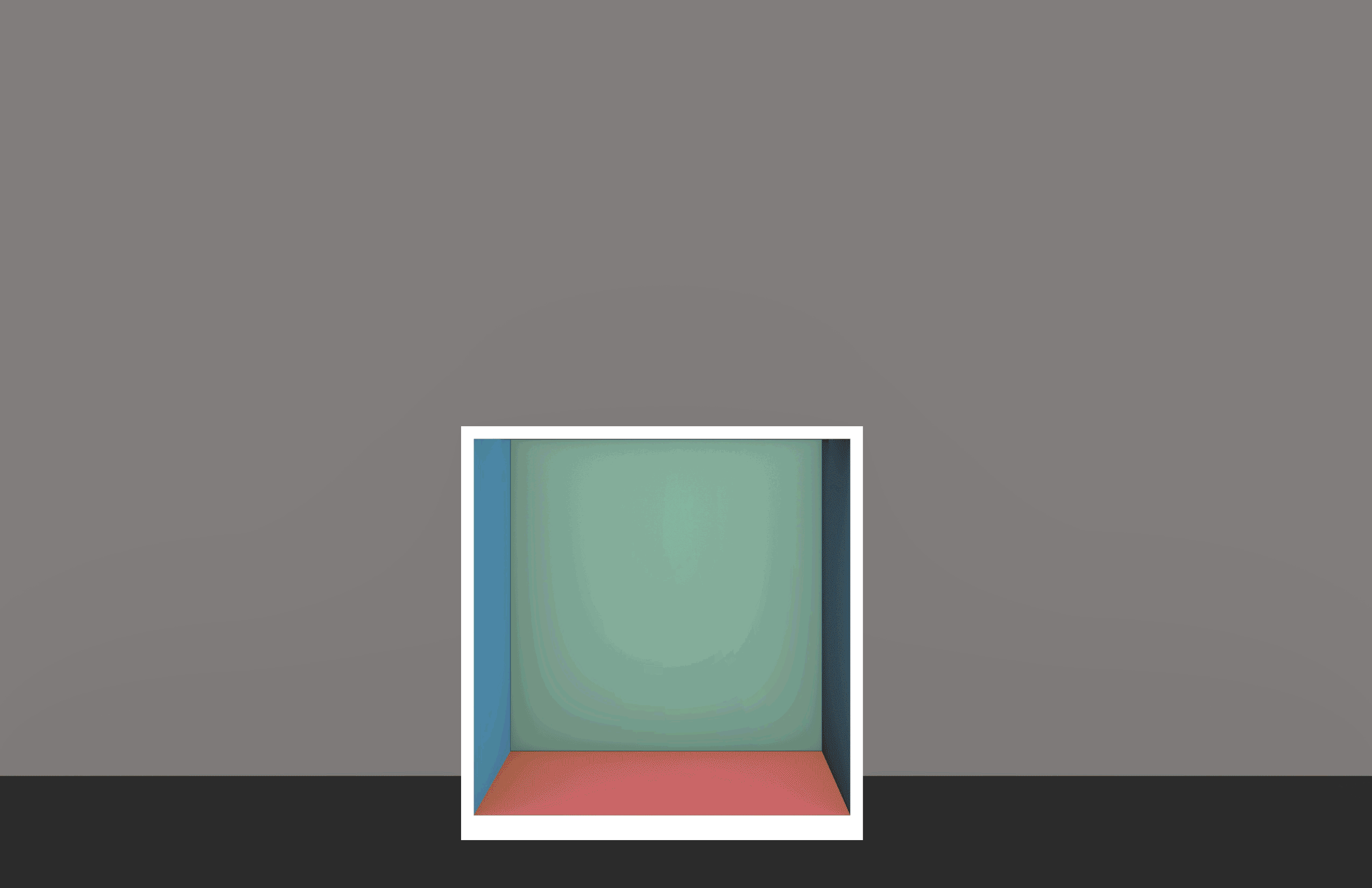top of page
ACCESSORY URBANISM
116-unit housing in Jamaica Plain, Boston
Spring 2020 Core IV Studio | Instructor: Elizabeth Whittaker | Partner: Jae Yoon
Enter the world of accessory urbanism, where architectural objects the size of a room, in the form of accessory buildings, proliferate to generate a new way of urban living. The project explores multiple extremes in size, form, and packing strategies to devise new protypes of modular units for compact living. The prototypes are designed for ultra-efficient economy of footprint while offering extravagance of interior living spaces and exuberance of exterior communal programs.
ONE. Extremely Small, Extremely Sloped, Extremely Packed

Plan transformation for a new compact footprint, 225 sqft studio

Sectional growth in compensation for the new compact footprint




4 modular unit types: rotating the same geometry to achieve 4 different footprints and sectional quality

Packing modular units to form aggregates
TWO. Aggregation of Modular Units




1/3
Aggregate types. Sections showing relationship between units and communal spaces




1/3
THREE. Aggregates on Site




site-aggregation-diagram


1/6

Building Entrance




1/4
Communal spaces in-between housing units
bottom of page